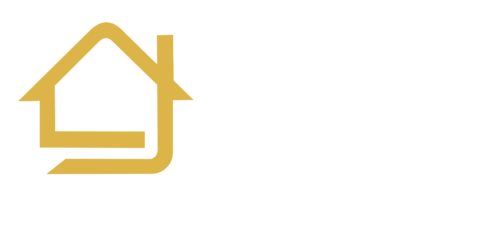Save
Ask
Tour
Hide
$1,725,000
New Listing
12404 98th Avenue Ct NWGig Harbor, WA 98329
For Sale|Single Family Residence|Active
4
Beds
4
Total Baths
2
Full Baths
2
Partial Baths
5,852
SqFt
$295
/SqFt
1994
Built
Cumulative Days On Market:
1
Subdivision:
Purdy
County:
Pierce
Courtesy of NWMLS
Listing courtesy of Khalid Farrah of Premier Real Estate Partners
Listing courtesy of Khalid Farrah of Premier Real Estate Partners
Call Now: (360) 772-8300
Is this the listing for you? We can help make it yours.
(360) 772-8300Upcoming Open Houses
Sun, Nov 9, 2:00 PM - 4:00 PM




Save
Ask
Tour
Hide
Mortgage Calculator
Monthly Payment (Est.)
$7,870Calculator powered by Showcase IDX, a Constellation1 Company. Copyright ©2025 Information is deemed reliable but not guaranteed.
Discover timeless elegance and sweeping views of Mt. Rainier and Puget Sound from this stunning estate. Sunlight pours through walls of windows, framing breathtaking vistas from nearly every room. The open living and dining areas invite you to relax as whales and sea life drift by, while the bright, updated kitchen offers a front-row seat to nature’s beauty. Upstairs, the primary suite is a serene retreat with a walk-in closet, spa-like bath, and private view deck. The lower level boasts a wine cellar and rec room perfect for entertaining. Outside, enjoy the hot tub, sport court, and peaceful open-space setting. With community beach access and kayak launch just minutes from town, this home captures the true magic of the PNW!
Save
Ask
Tour
Hide
Listing Snapshot
Price
$1,725,000
Days On Site
0 Days
Bedrooms
4
Inside Area (SqFt)
5,852 sqft
Total Baths
4
Full Baths
2
Partial Baths
2
Lot Size
0.5744 Acres
Year Built
1994
MLS® Number
2445443
Status
Active
Property Tax
$13,685
HOA/Condo/Coop Fees
$103.67 monthly
Sq Ft Source
N/A
Friends & Family
Recent Activity
| 5 hours ago | Listing updated with changes from the MLS® | |
| 21 hours ago | Listing first seen on site |
General Features
Acres
0.5744
Attached Garage
Yes
Direction Faces
Southeast
Foundation
Slab
Garage
Yes
Garage Spaces
3
Land Lease
No
Levels
Two
Parking
DrivewayOff StreetAttached
Parking Spaces
3
Property Sub Type
Single Family Residence
Security
Security SystemSecurity GateSecurity Service
Sewer
Septic Tank
SqFt Total
5852
Utilities
Cable Available
Water Source
Public
Interior Features
Appliances
DishwasherDouble OvenDryerMicrowaveRefrigeratorTrash CompactorDisposalElectric Water HeaterWasherWater Heater
Basement
DaylightFinished
Cooling
Ceiling Fan(s)Heat Pump
Fireplace
Yes
Fireplace Features
Electric
Fireplaces
3
Flooring
Ceramic TileHardwoodVinylCarpet
Heating
ElectricWoodForced AirHeat Pump
Interior
Central VacuumWalk-In Closet(s)Ceiling Fan(s)
Spa
Yes
Window Features
Storm Window(s)
Bathroom Full
Bathroom Three Quarter
Bedroom
Bonus Room
Den
Level - Main
Dining Room
Level - Main
Entry Hall
Level - Main
Extra Fin Room
Family Room
Level - Main
Living Room
Level - Main
Master Bedroom
Rec Room
Level - Lower
Utility Room
Level - Lower
Save
Ask
Tour
Hide
Exterior Features
Construction Details
BrickCement SidingWood Siding
Exterior
Garden
Fencing
Partial
Lot Features
LevelWoodedPaved
Other Structures
OutbuildingArena
Patio And Porch
DeckPatio
Pool Features
Above Ground
Private Pool
Yes
Roof
Tile
Spa
Yes
View
BayMountain(s)See RemarksSoundTerritorial
Waterview
BayMountain(s)See RemarksSoundTerritorial
Windows/Doors
Storm Window(s)
Community Features
Association Dues
1244
Building Access
Main
Community Features
Gated
Financing Terms Available
ConventionalFHAVA Loan
HOA Fee Frequency
Annually
MLS Area
2 - Purdy
School District
Peninsula
Schools
School District
Peninsula
Elementary School
Minter Creek Elem
Middle School
Harbor Ridge Mid
High School
Peninsula High
Courtesy of NWMLS
Listing courtesy of Khalid Farrah of Premier Real Estate Partners

Listing information is provided by Participants of the Northwest MLS. IDX information is provided exclusively for personal, non-commercial use, and may not be used for any purpose other than to identify prospective properties consumers may be interested in purchasing. Information is deemed reliable but not guaranteed. Copyright 2025, Northwest MLS.
All data is obtained from various sources and may not have been verified by the broker or MLS Grid. Supplied open house information is subject to change without notice. All information should be independently reviewed and verified for accuracy. Properties may or may not be listed by the office/agent presenting the information.
Last checked: 2025-11-05 10:04 AM PST
Listing courtesy of Khalid Farrah of Premier Real Estate Partners

Listing information is provided by Participants of the Northwest MLS. IDX information is provided exclusively for personal, non-commercial use, and may not be used for any purpose other than to identify prospective properties consumers may be interested in purchasing. Information is deemed reliable but not guaranteed. Copyright 2025, Northwest MLS.
All data is obtained from various sources and may not have been verified by the broker or MLS Grid. Supplied open house information is subject to change without notice. All information should be independently reviewed and verified for accuracy. Properties may or may not be listed by the office/agent presenting the information.
Last checked: 2025-11-05 10:04 AM PST
Neighborhood & Commute
Source: Walkscore
Save
Ask
Tour
Hide

Did you know? You can invite friends and family to your search. They can join your search, rate and discuss listings with you.