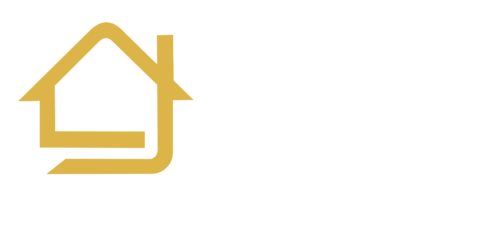Save
Ask
Tour
Hide
$799,000
New Listing
15024 SE 113th StreetRenton, WA 98059
For Sale|Single Family Residence|Active
5
Beds
3
Total Baths
1
Full Bath
2
Partial Baths
2,020
SqFt
$396
/SqFt
1966
Built
Cumulative Days On Market:
1
Subdivision:
Highlands
County:
King
Courtesy of NWMLS
Listing courtesy of Tammy Yao of Windermere Real Estate/East
Listing courtesy of Tammy Yao of Windermere Real Estate/East
Call Now: (360) 772-8300
Is this the listing for you? We can help make it yours.
(360) 772-8300



Save
Ask
Tour
Hide
Mortgage Calculator
Monthly Payment (Est.)
$3,645Calculator powered by Showcase IDX, a Constellation1 Company. Copyright ©2025 Information is deemed reliable but not guaranteed.
Discover exceptional living in the quiet Renton Highlands community! This beautifully renovated 5-bedroom, 3-bathroom (1 full, 1 half, 1 3/4) split-entry home sits on a spacious 13,365 sq ft lot, just one block from natural woods for walking and biking. Meticulously updated and inspected, enjoy the peace of mind of a New Roof (2024), New Fence (2025), and fresh paint inside and out. The entire home was renovated in 2024, featuring engineered hardwood, ceramic tile, and a gas fireplace. Designed for functionality, the home includes an accessible approach, entrance, kitchen, bath, and utility, plus a desirable second kitchen, walk-in closet, and a 2-car carport. Potential rental income with current tenants.
Save
Ask
Tour
Hide
Listing Snapshot
Price
$799,000
Days On Site
0 Days
Bedrooms
5
Inside Area (SqFt)
2,020 sqft
Total Baths
3
Full Baths
1
Partial Baths
2
Lot Size
0.3068 Acres
Year Built
1966
MLS® Number
2451849
Status
Active
Property Tax
$7,143
HOA/Condo/Coop Fees
N/A
Sq Ft Source
N/A
Friends & Family
Recent Activity
| 5 hours ago | Listing updated with changes from the MLS® | |
| 21 hours ago | Listing first seen on site |
General Features
Acres
0.3068
Direction Faces
South
Land Lease
No
Levels
Multi/Split
Parking
Attached CarportDrivewayRV Access/Parking
Parking Spaces
2
Property Sub Type
Single Family Residence
Sewer
Septic Tank
SqFt Total
2020
Water Source
Public
Interior Features
Appliances
DishwasherDryerMicrowaveRefrigeratorGas Water HeaterWasherWater Heater
Basement
Finished
Fireplace
Yes
Fireplace Features
Gas
Fireplaces
2
Flooring
Ceramic TileHardwood
Heating
ElectricNatural GasForced Air
Interior
Walk-In Closet(s)
Main Level Bedrooms
3
Window Features
Storm Window(s)
Approved Accessory
Level - Main
Bathroom Full
Level - Main
Bathroom Half
Level - Lower
Bathroom Three Quarter
Level - Lower
Bedroom
Level - Main
Bonus Room
Level - Lower
Den
Level - Lower
Dining Room
Level - Main
Entry Hall
Extra Fin Room
Level - Lower
Family Room
Level - Lower
Kitchen
Level - Main
Living Room
Level - Main
Master Bedroom
Level - Lower
Rec Room
Level - Lower
Utility Room
Level - Lower
Save
Ask
Tour
Hide
Exterior Features
Construction Details
Wood Siding
Fencing
Fenced
Lot Features
WoodedPaved
Other Structures
Outbuilding
Patio And Porch
DeckPatio
Roof
Flat
Windows/Doors
Storm Window(s)
Community Features
Accessibility Features
Accessible EntranceAccessible Approach with RampAccessible BedroomAccessible KitchenAccessible Full Bath
Building Access
Split
Financing Terms Available
ConventionalUSDA LoanVA Loan
MLS Area
350 - Renton/Highlands
School District
Issaquah
Schools
School District
Issaquah
Elementary School
Apollo Elem
Middle School
Maywood Mid
High School
Liberty Snr High
Courtesy of NWMLS
Listing courtesy of Tammy Yao of Windermere Real Estate/East

Listing information is provided by Participants of the Northwest MLS. IDX information is provided exclusively for personal, non-commercial use, and may not be used for any purpose other than to identify prospective properties consumers may be interested in purchasing. Information is deemed reliable but not guaranteed. Copyright 2025, Northwest MLS.
All data is obtained from various sources and may not have been verified by the broker or MLS Grid. Supplied open house information is subject to change without notice. All information should be independently reviewed and verified for accuracy. Properties may or may not be listed by the office/agent presenting the information.
Last checked: 2025-11-05 10:04 AM PST
Listing courtesy of Tammy Yao of Windermere Real Estate/East

Listing information is provided by Participants of the Northwest MLS. IDX information is provided exclusively for personal, non-commercial use, and may not be used for any purpose other than to identify prospective properties consumers may be interested in purchasing. Information is deemed reliable but not guaranteed. Copyright 2025, Northwest MLS.
All data is obtained from various sources and may not have been verified by the broker or MLS Grid. Supplied open house information is subject to change without notice. All information should be independently reviewed and verified for accuracy. Properties may or may not be listed by the office/agent presenting the information.
Last checked: 2025-11-05 10:04 AM PST
Neighborhood & Commute
Source: Walkscore
Save
Ask
Tour
Hide

Did you know? You can invite friends and family to your search. They can join your search, rate and discuss listings with you.